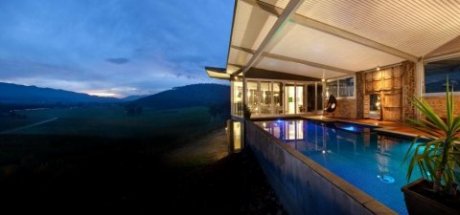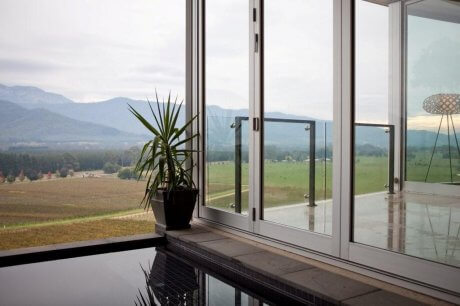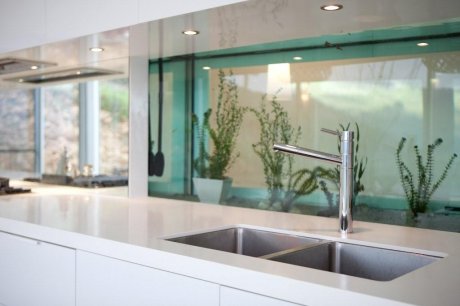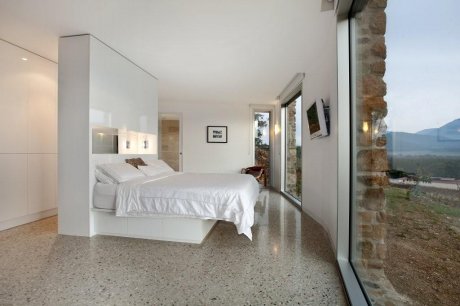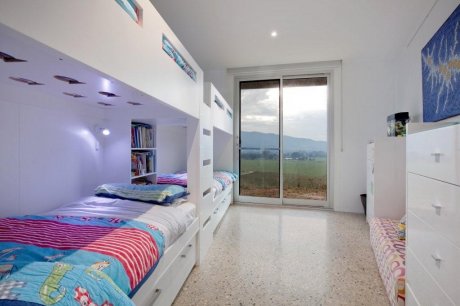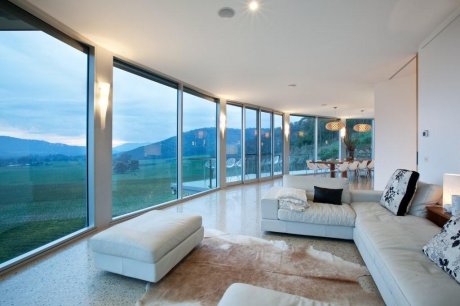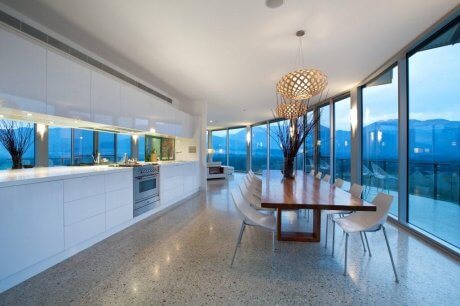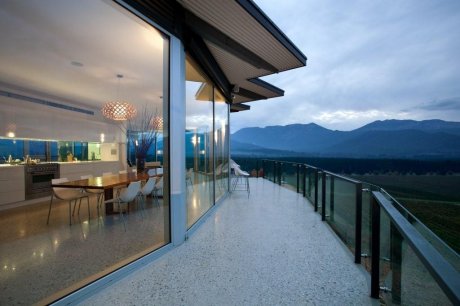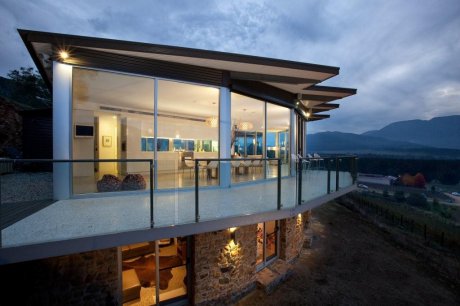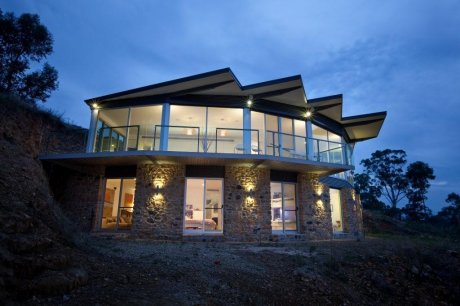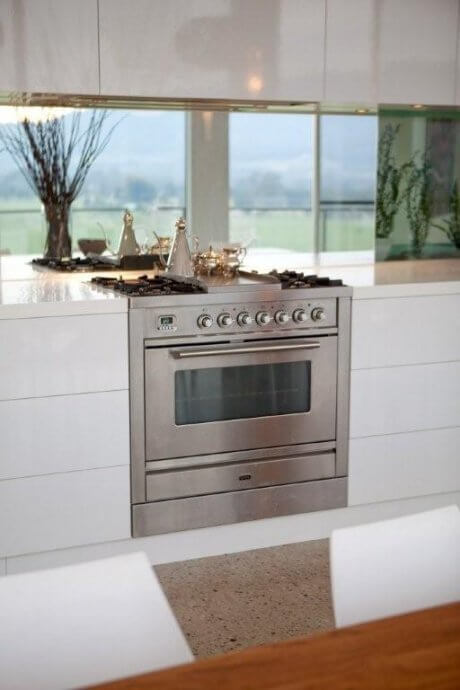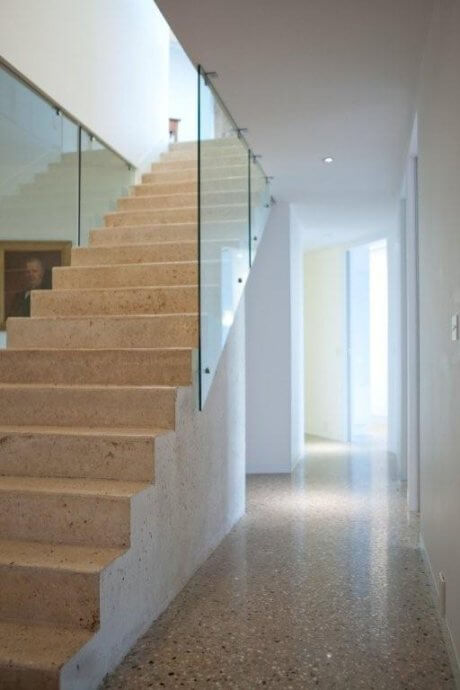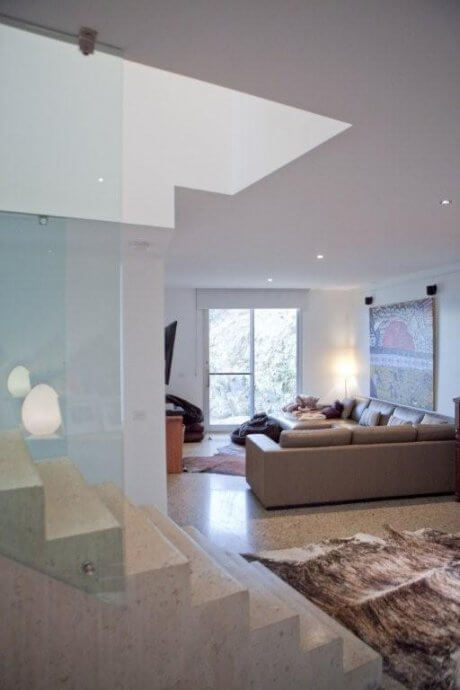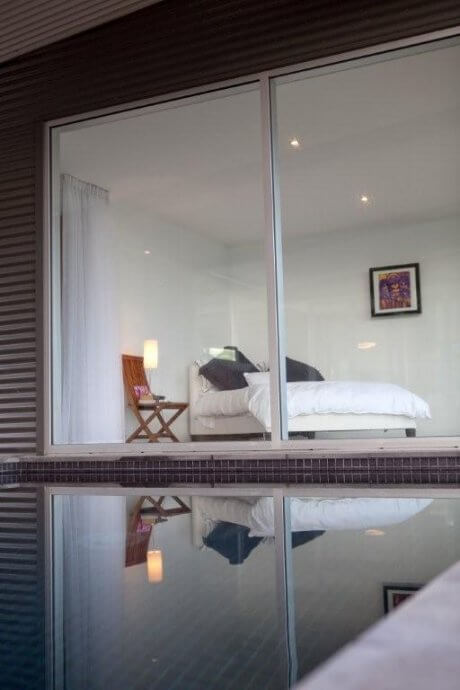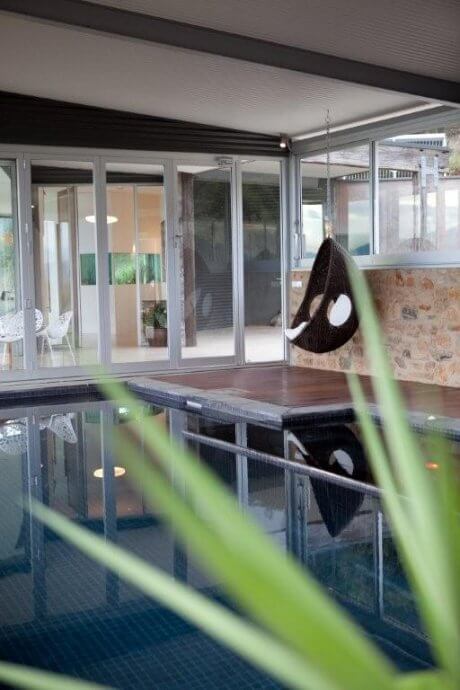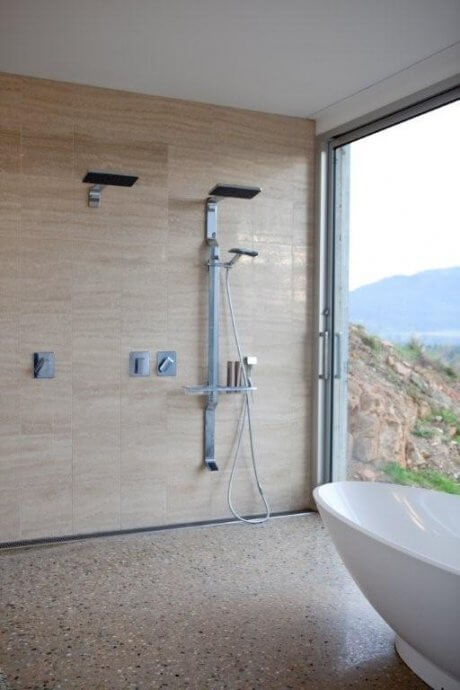Boynton Residence
With a challenging 35 degree slope and class A rock, we delivered the farm house brief and more, using a strong relationship between the owner/ designer and builder.
Built over 2 levels, the house was designed to capture 280 degree views of the Mt Buffalo, overlooking the owners vineyards.
Entering at the top level, the view is breathtaking through glass, steel and a platform of polished concrete. The space is encased in double glazing with 3 metre ceilings with the private home of bedrooms, bathrooms, playroom and a wine cellar all snuggled below, partially underground with a natural stone façade.
