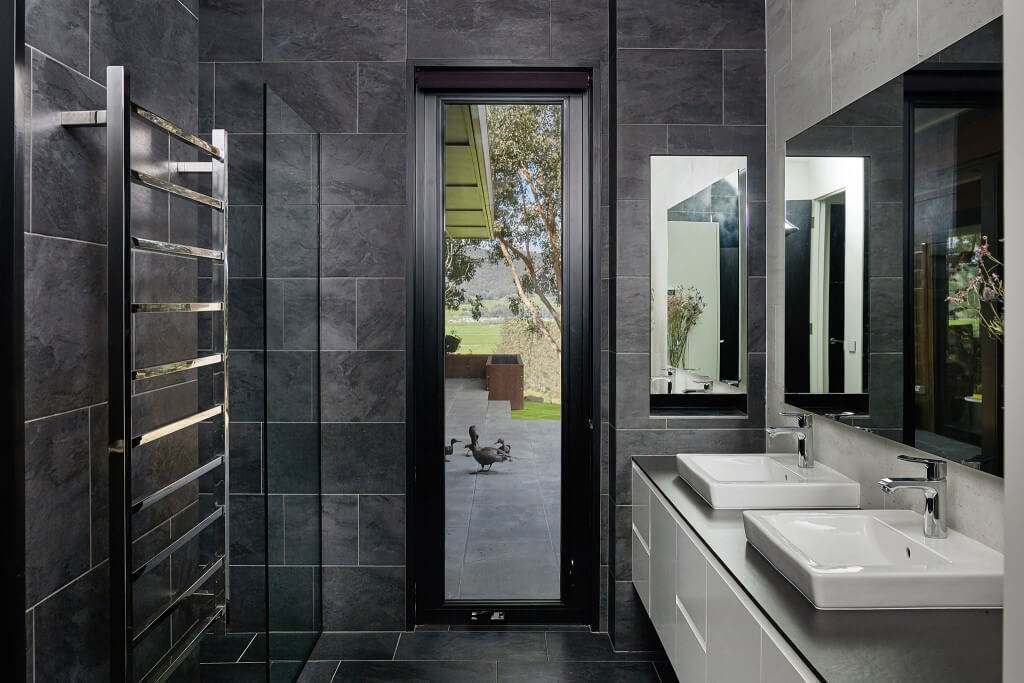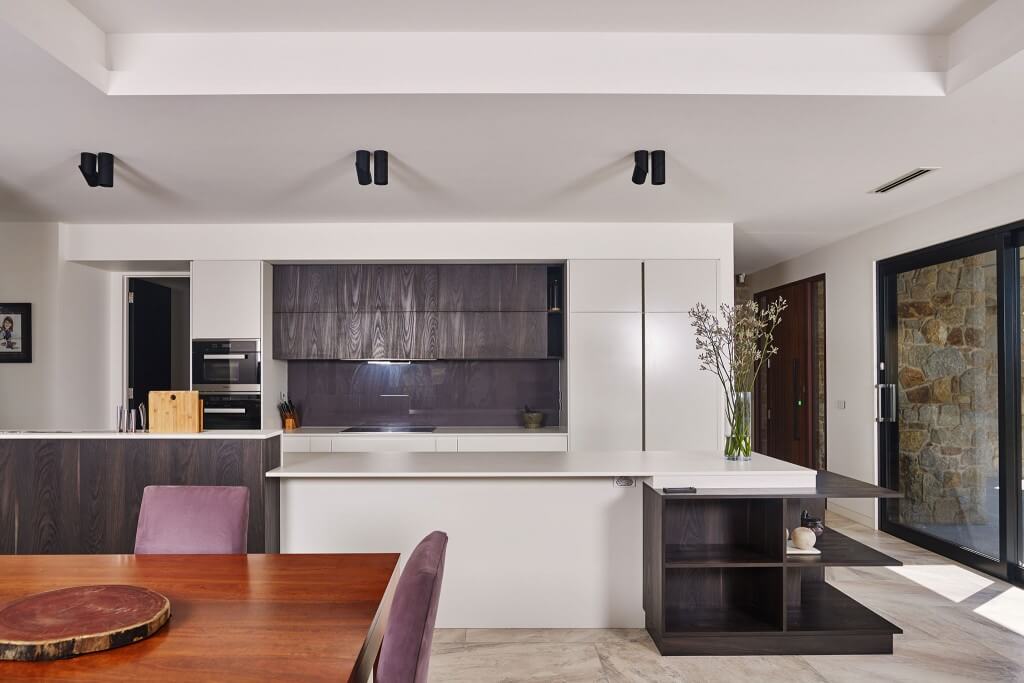Passive Solar Home – Sustainable Mastery in Victoria’s High Country
Built with performance, purpose, and place in mind, this handcrafted hillside retreat showcases Bright Alpine Builders’ commitment to sustainable living, passive solar design, and meticulous custom craftsmanship.
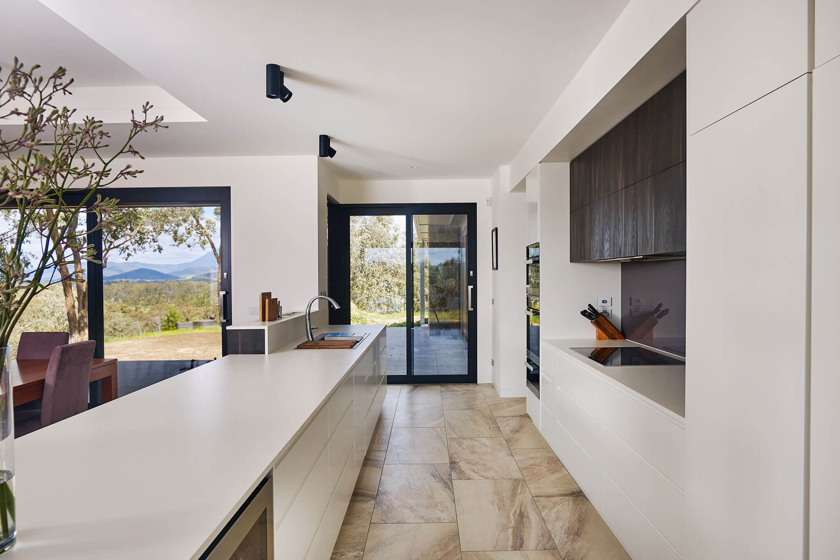
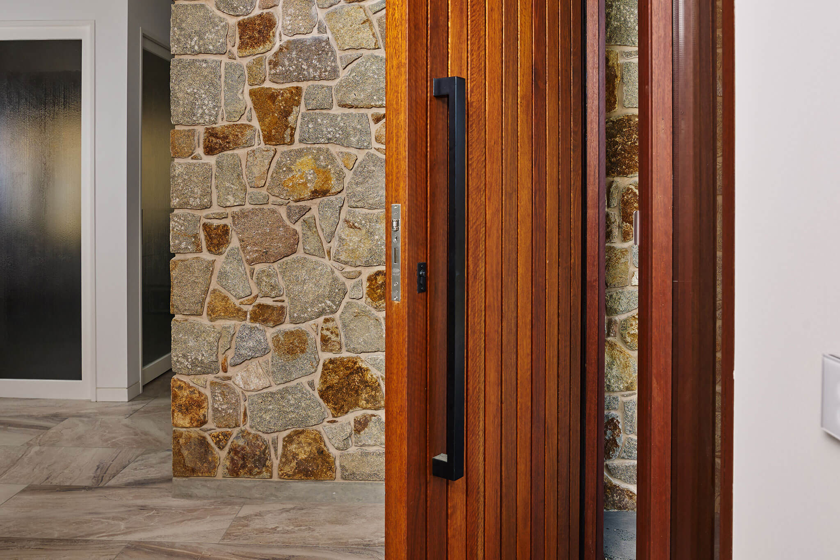
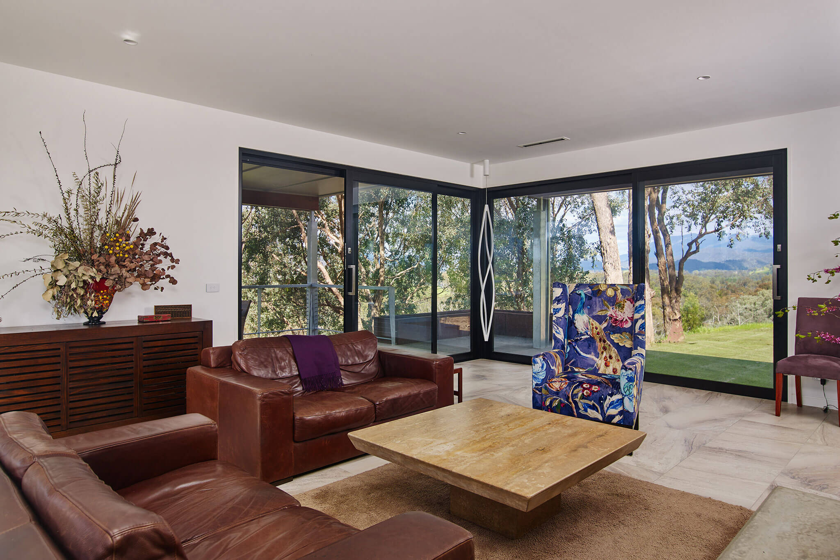
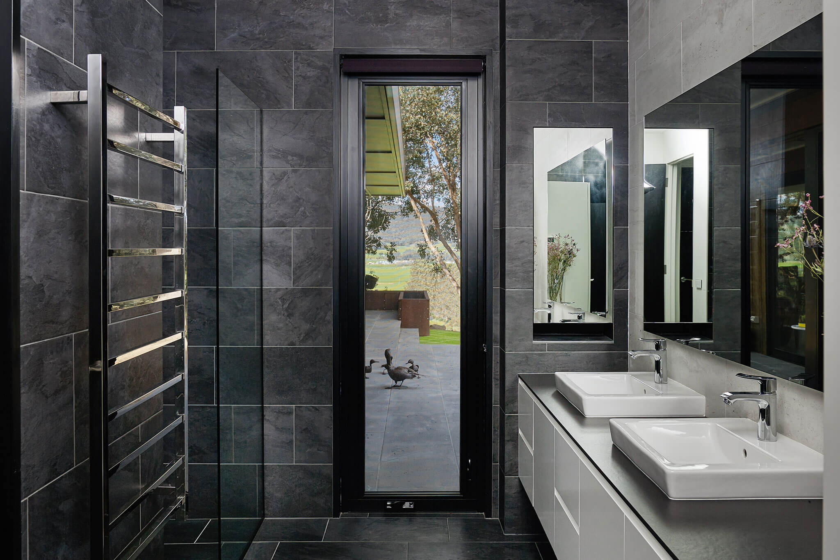
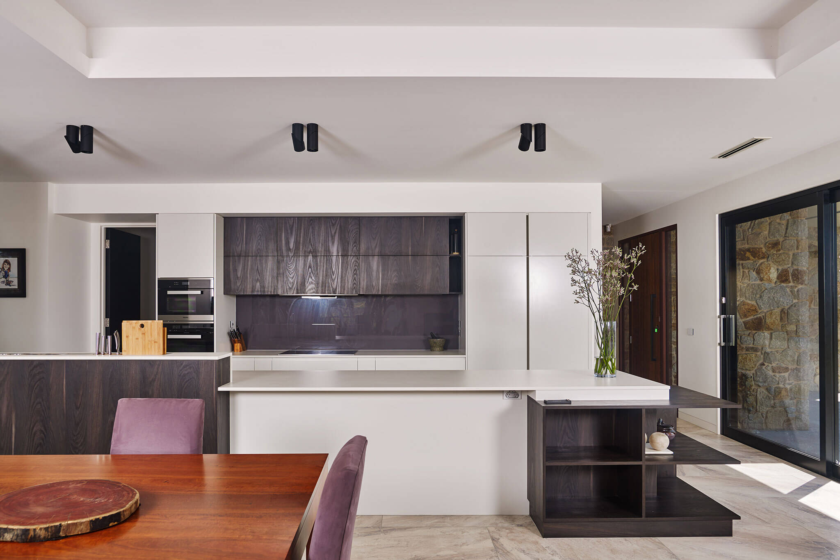
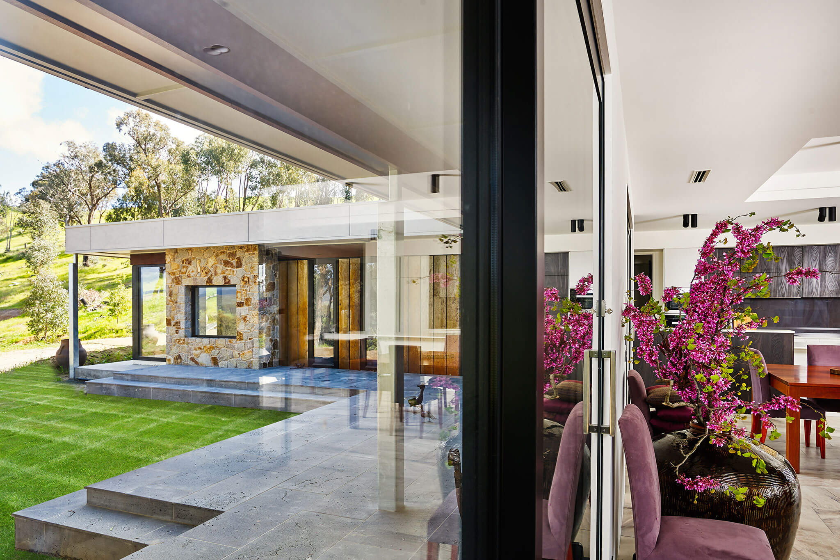
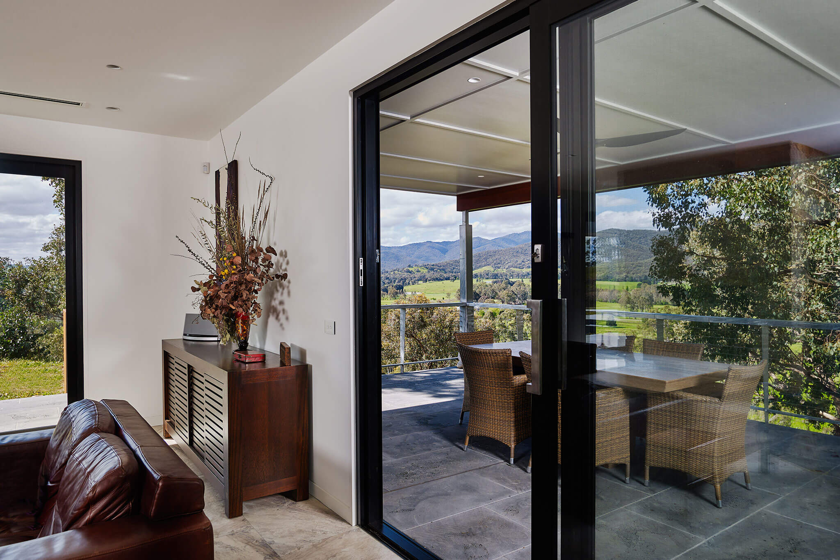
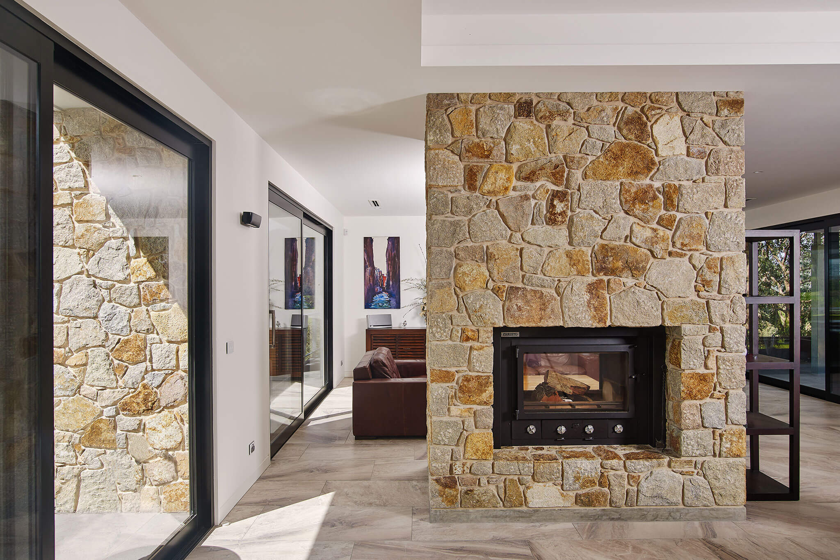
Passive Solar Home – Sustainable Mastery in Victoria’s High Country
Project: Passive Solar Custom Home
Location: Mount Buffalo Foothills, Victoria
Builder: Bright Alpine Builders Pty Ltd
Director: Steve Graves
Cabinet & Kitchen Designer: Adam Williams, Wilko Cabinets
Built into a steep hillside overlooking the dramatic granite cliffs of Mount Buffalo, this passive solar custom home by Bright Alpine Builders is a masterclass in eco-conscious architecture. From thermal performance to timeless design, every detail has been hand-crafted to harmonise with its High Country surroundings.
Led by Master Builder Steve Graves, the project reflects his well-honed philosophy: one team, one foreman, and continuity from day one to handover. “I like to put one foreman and his team on the job at the start and have that same foreman help clean the windows before handover,” says Steve. “It brings integrity and consistency to the build — and peace of mind to the client.”
Passive Solar Design with Thermal Intelligence
The home has been designed and positioned to maximise passive solar gains, with deep-set eaves that shield the interior from harsh summer sun while allowing winter light to warm the space. High-rated ceiling and wall insulation further controls temperature naturally, reducing energy demand.
Double-glazed, argon-filled windows — fitted with thermal break aluminium frames — dramatically reduce heat loss and control solar gain. Sliding doors built with the same advanced thermal technology frame spectacular mountain vistas, all while maintaining a whisper-quiet, cocoon-like interior.
Heating and Cooling, Reimagined
An in-slab hydronic heating system, powered by an ambient air heat pump, circulates warmth efficiently through colder months and removes excess heat in summer. A second system harvests ambient energy to supply hot water throughout the home. Together, they deliver a remarkable energy output — up to 4.6 kilowatts of heat per kilowatt consumed — for optimal year-round comfort and efficiency.
Exterior Finishes That Belong to the Landscape
This home doesn’t just sit in the land — it belongs to it. Exterior cladding in COR-TEN weathering steel develops a stable, rust-like finish over time, eliminating the need for painting or maintenance. Structural elements include locally sourced granite and spotted gum beams, adding raw natural beauty and textural interest.
Large-slab bluestone paving wraps the house, forming a free-flowing pathway that links the al fresco area with the northern and southern outdoor zones. Galvanised railings frame expansive views of the Ovens Valley, while the faint sound of the nearby river adds a gentle, immersive connection to nature.
Interiors Built with Precision and Poise
Interior cabinetry and kitchen design were entrusted to Adam Williams of Wilko Cabinets, a long-term collaborator on Bright Alpine’s mountain builds. The kitchen features a central island topped with Dekton — a zero-porosity, stone-like porcelain material renowned for its durability and flawless finish. The clean, minimalist aesthetic is achieved through charcoal-toned laminates and a neutral glass splashback, perfectly offsetting the stainless appliances and gallery-style handles.
A massive granite-clad fireplace acts as the centrepiece of the open-plan living space, dividing lounge and dining zones while adding thermal mass and architectural weight. Above the dining area, a recessed ceiling gently defines the space, enhancing the atmosphere without imposing.
Lighting That Enhances Atmosphere
Every element in this home has been carefully considered — including the lighting. Black Unios Titanium cylindrical downlights add a modernist touch of contrast, while adjustable Unios Axis fittings above the island bench offer both function and flair. Their diagonal lens rotation helps direct light precisely, making the space feel sharp, deliberate and designed.
A Better Way to Build
From land selection and architect pairing through to council permits, interior styling and the final handover, Bright Alpine Builders offers clients a complete project management service. Steve Graves continues to raise the bar in custom home design by blending traditional craftsmanship with modern building science.
This alpine home isn’t just a shelter — it’s a high-performance, sustainable living space, built to endure, inspire and adapt. It is, quite simply, a masterwork of sustainable building.
