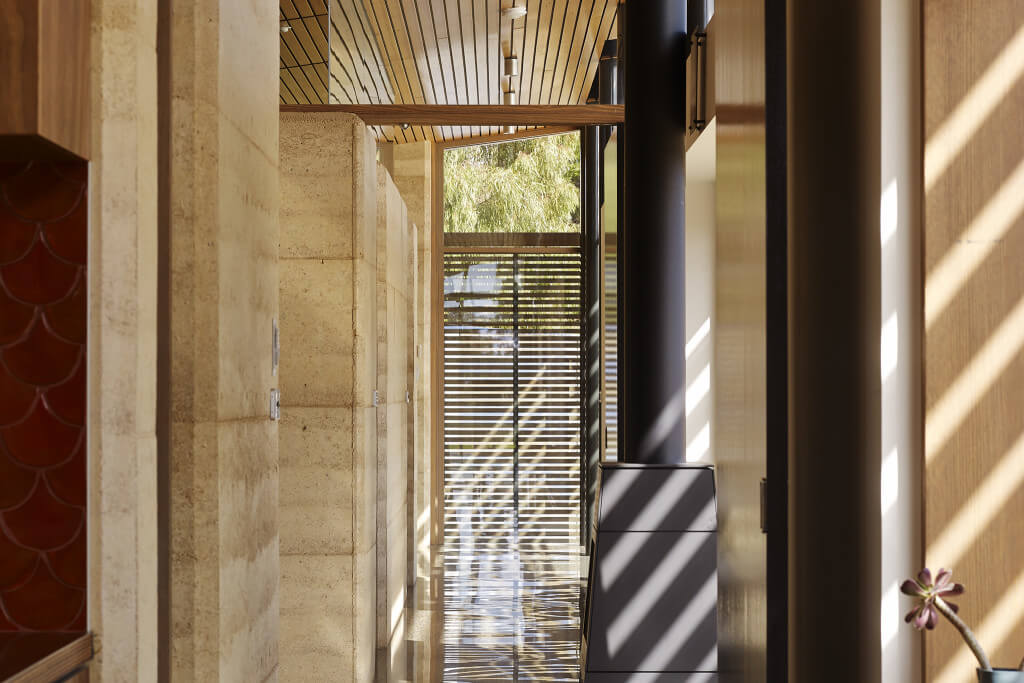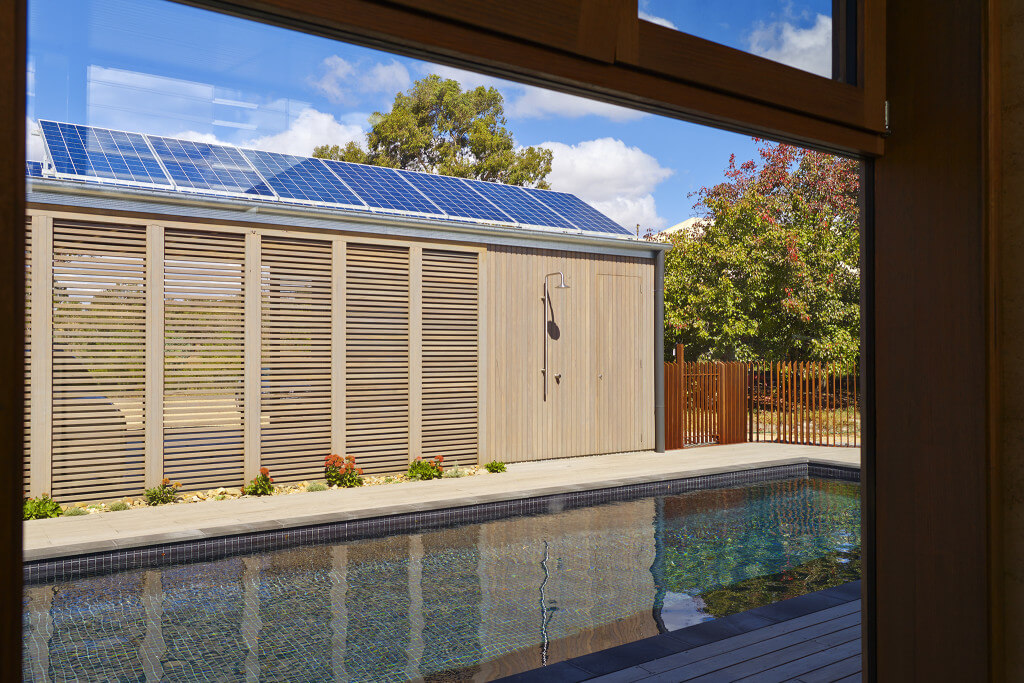2016 HIA Award Winner: Killawarra Eco-Home – Rammed Earth Custom Residence
This bespoke Killawarra home is a striking example of eco-conscious design, combining thermally efficient rammed earth construction, geothermal climate control, and a refined use of natural materials to create a sustainable, future-ready residence.
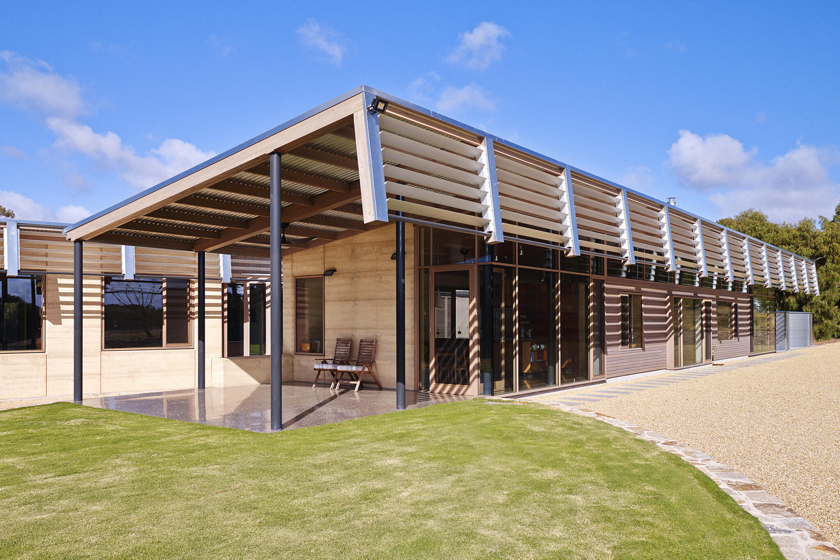
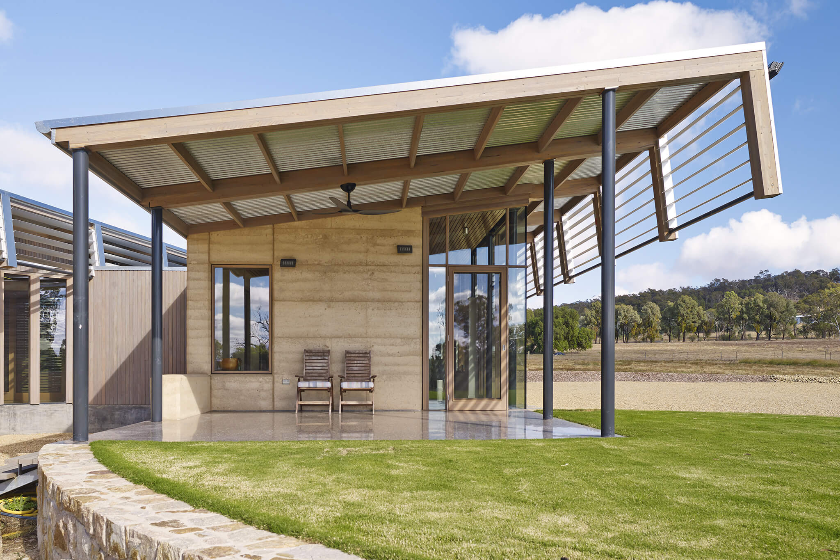
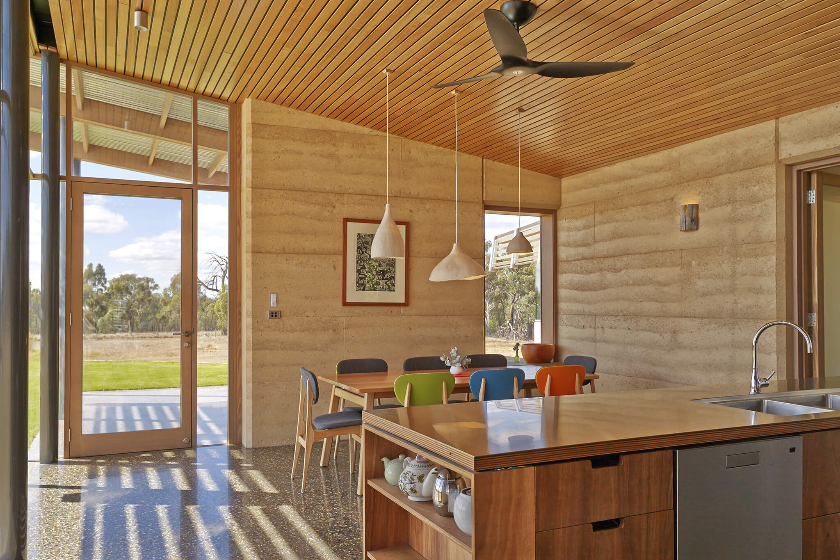
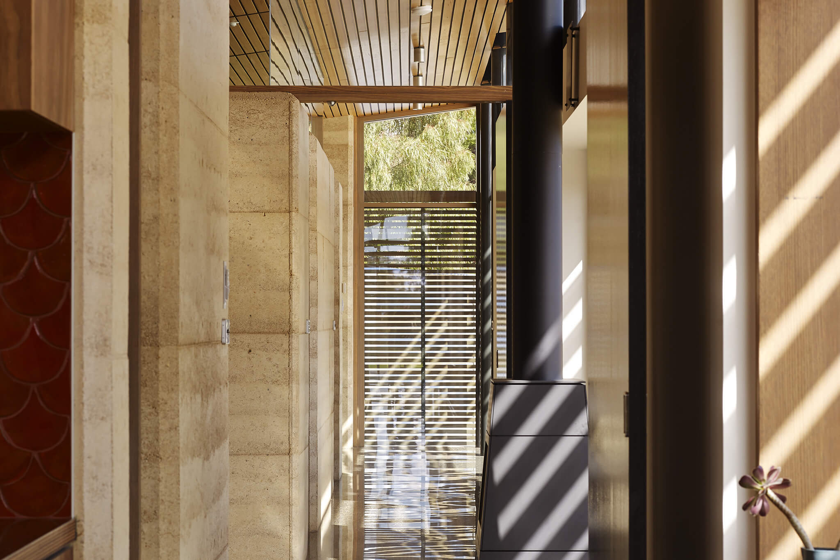
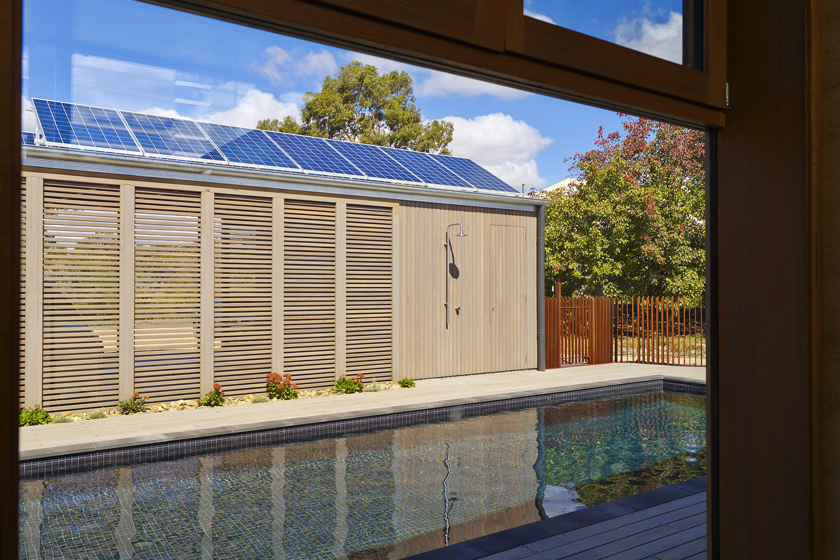
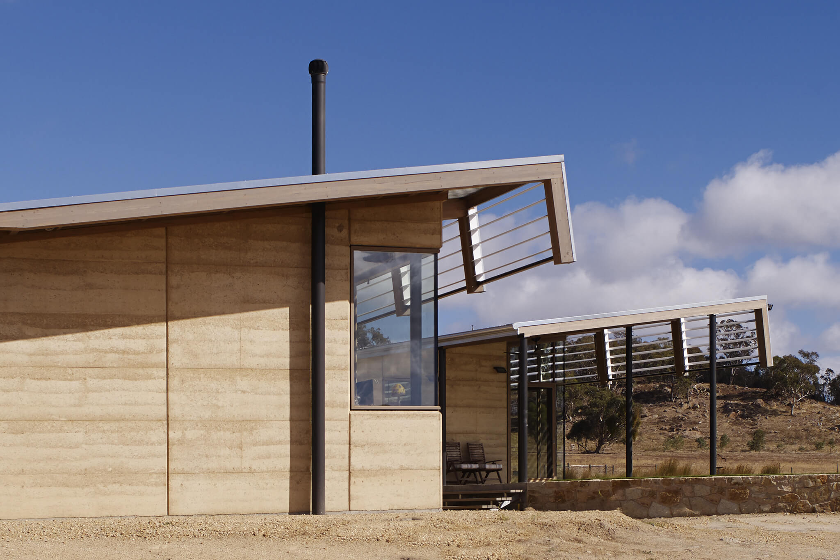
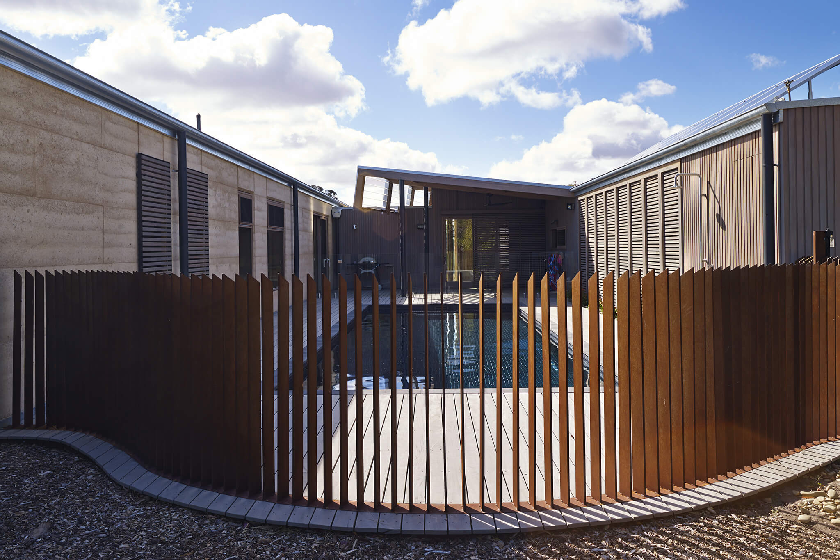
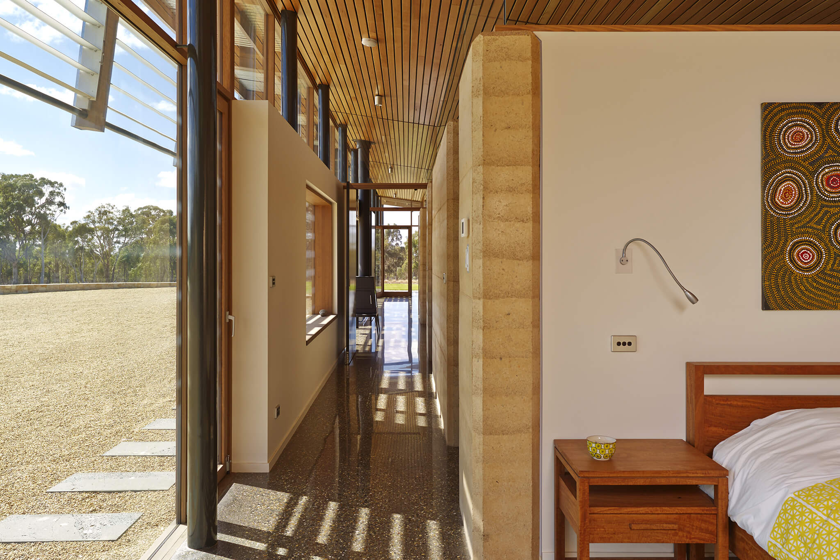
2016 HIA Award Winner: Killawarra Eco-Home – Rammed Earth Custom Residence
Project: Custom Eco-Home – Rammed Earth, Geothermal Build
Location: Killawarra, Victoria (near Wangaratta)
Completion: 2015
Builder: Bright Alpine Builders Pty Ltd
Director: Steve Graves
Cabinet and Kitchen Designer: Adam Williams, Wilko Cabinets
Overview
Located in the serene bushland of Killawarra, near Wangaratta in Victoria’s north-east, this 2015 custom home project by Bright Alpine Builders is a sophisticated example of sustainable building, fine detailing, and client-focused craftsmanship. Designed to harmonise with its natural surroundings while pushing the limits of eco-conscious innovation, the home showcases builder Steve Graves’ commitment to evolving techniques and materials — without compromising beauty or integrity.
Sustainability and Innovation
From the ground up, this home is driven by ecological intelligence. The structure features thermal-mass-rich rammed earth walls, known for their low environmental impact and exceptional temperature regulation. A standout component of the home’s sustainability is the integrated geothermal climate control system, which provides highly efficient, stable year-round comfort. Drawing constant ground temperatures through sub-surface piping, this closed-loop system reduces reliance on conventional heating and cooling, offering both environmental and financial benefits.
Steve Graves describes this approach as part of his long-term vision for smarter, more adaptive residential builds. “We’re always learning,” he says. “The goal is to build homes that work with the landscape and the seasons — not against them.”
Craftsmanship and Detail
Beyond the green credentials, the home is rich in aesthetic detail. Perhaps the most striking interior element is the flowing ceiling treatment in the entry hall. Here, polished timber battens rise and fall in gentle waves across a curving floor plan, creating a rhythmic, sculptural statement. The battens are precision-cut, their edges tapered to create the illusion that they float weightlessly above the blackened plasterboard. This architectural flourish is repeated in other parts of the home, reinforcing a sense of continuity and crafted minimalism.
The complexity of this detail wasn’t lost on the build team. “It was exceedingly difficult to pull off,” says Steve, “but worth every moment. It’s something that sets the home apart and really showcases the skill of our crew.”
Process and Philosophy
Steve’s philosophy centres on continuity — of both workmanship and client engagement. “The same team stays on the same build from day one until handover,” he explains. “That way, the standard of work stays high and consistent. We encourage clients to visit the site as often as they like. It keeps communication open and builds real trust.”
It’s a deeply personalised approach that reflects the boutique nature of Bright Alpine Builders. Steve welcomes — even enjoys — working with detail-oriented homeowners. “I’m not afraid of fussy clients,” he laughs. “Truth is, I usually out-fuss them.”
Conclusion
This Killawarra home is more than just a residence — it’s a statement of future-facing construction, marrying tactile beauty with sustainable performance. Through refined techniques, strong material choices, and a deep respect for the land it stands on, the project reflects everything Bright Alpine Builders stands for: craftsmanship, care, and a commitment to doing things better.
