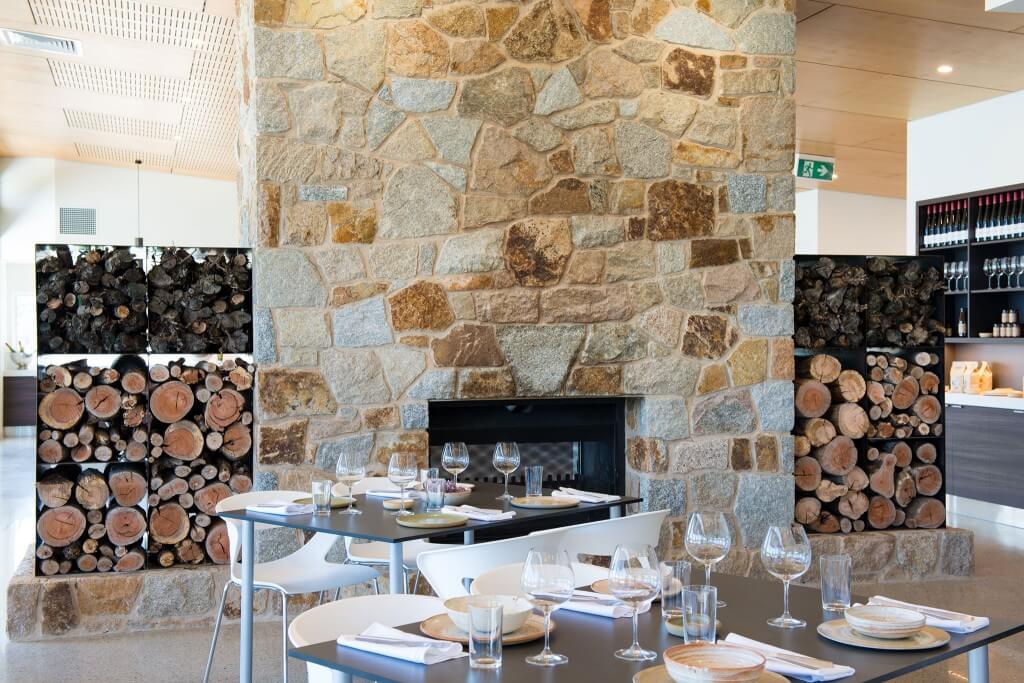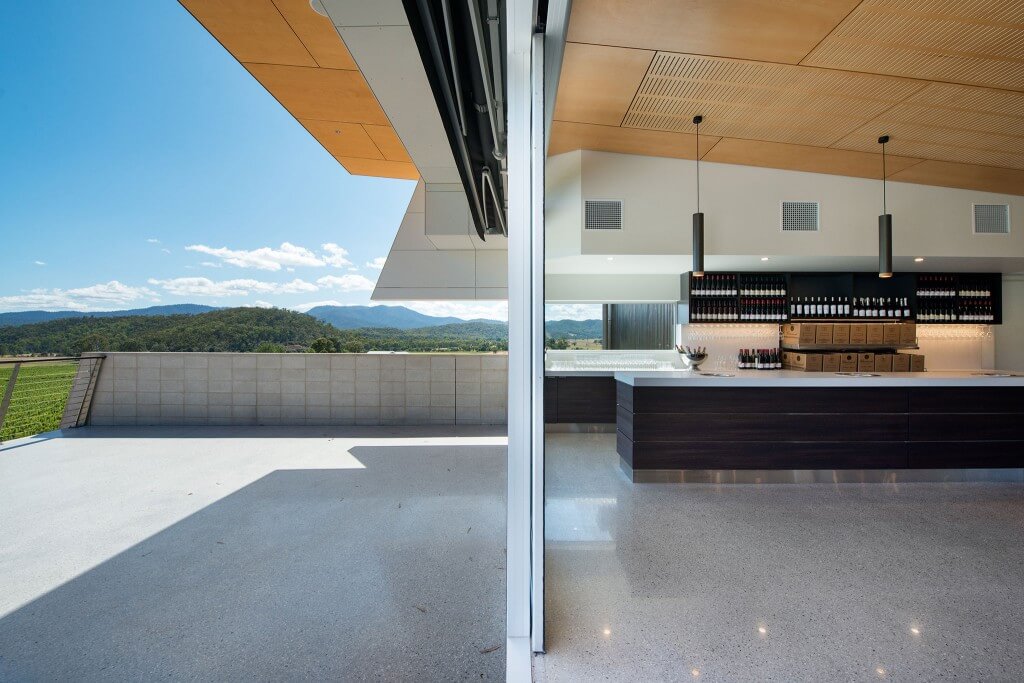Chrismont Cellar Door – King Valley, Victoria
A striking showcase of contemporary regional architecture delivered through a close collaboration between Steve Graves of Bright Alpine Builders and Mark Gleeson of MG Design & Building.
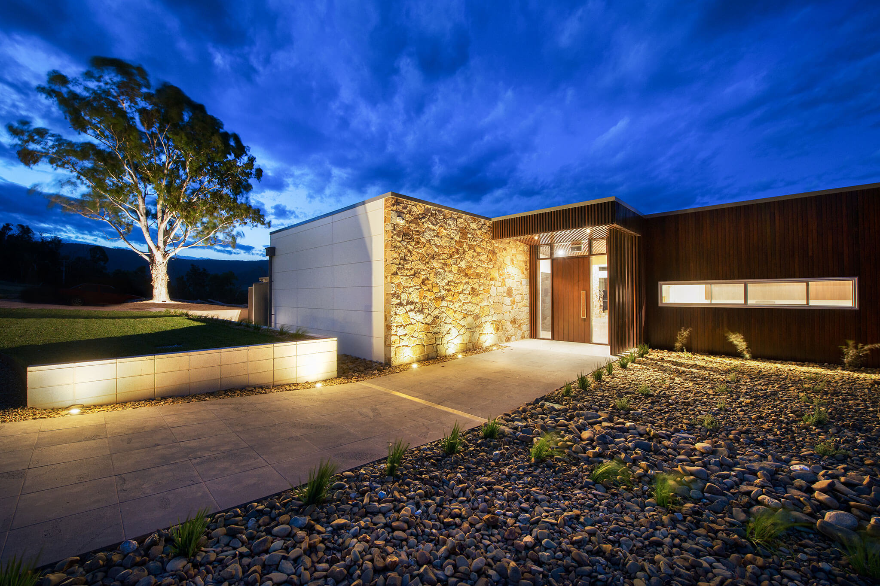
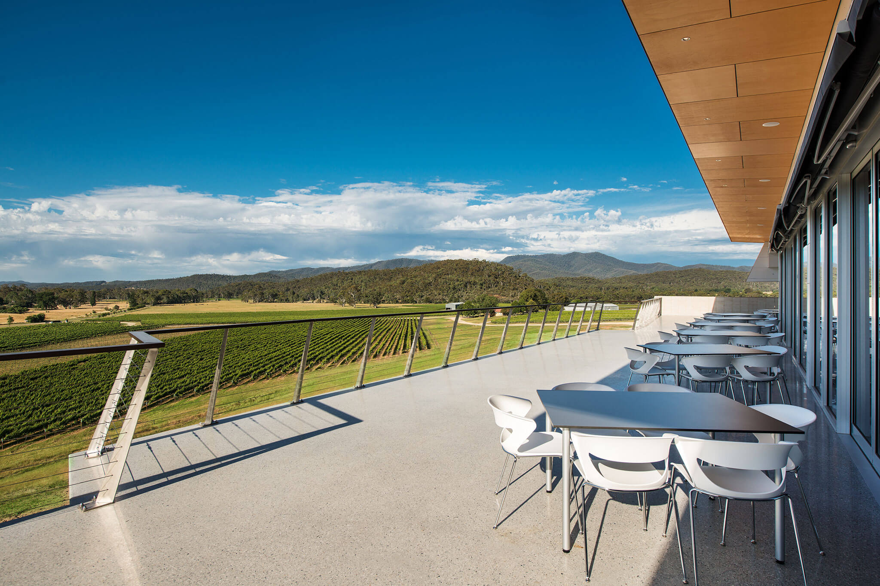
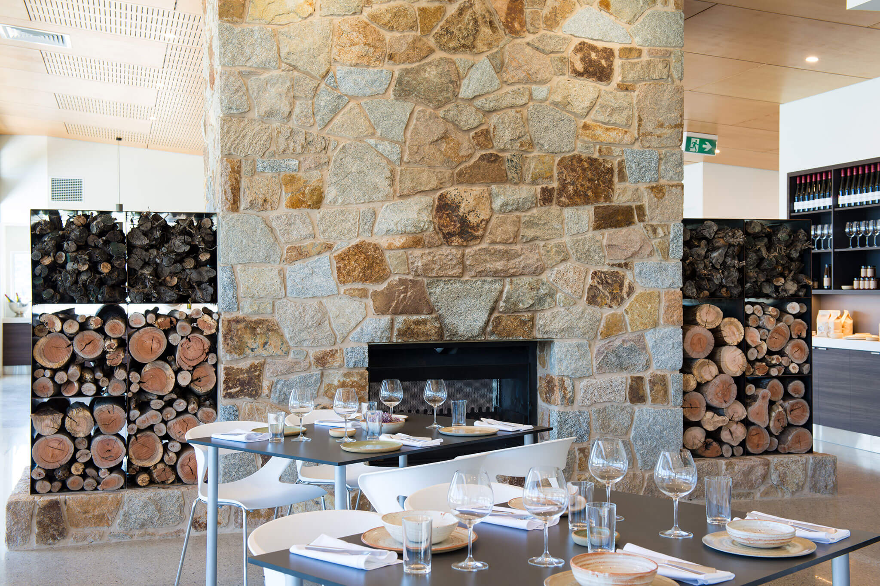
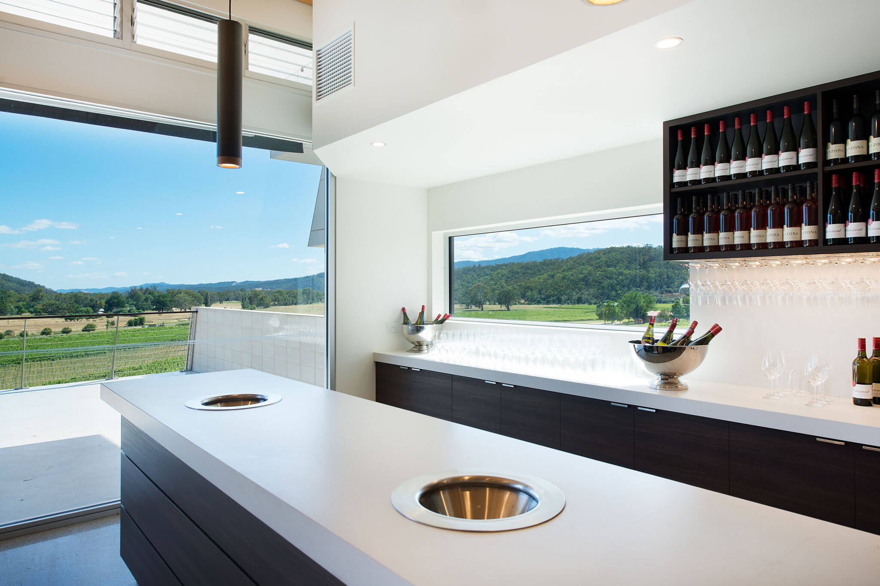
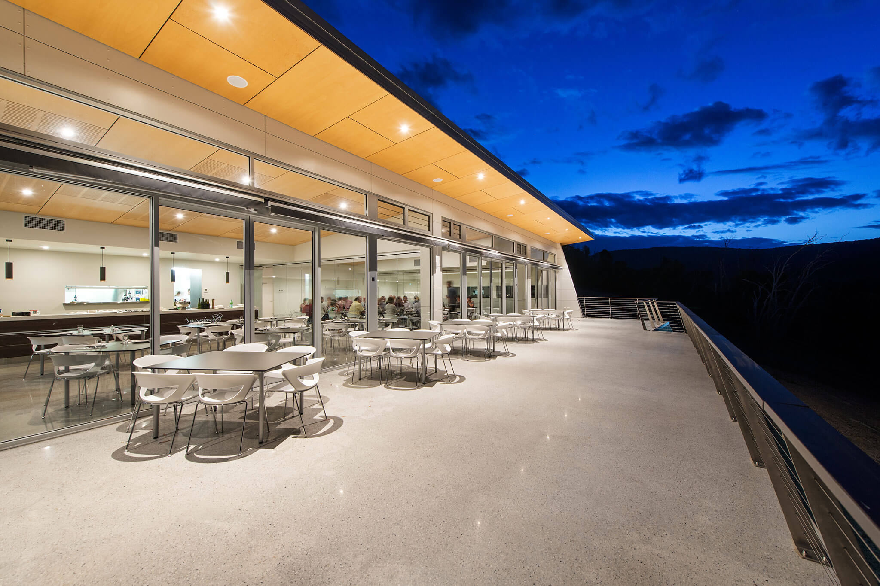
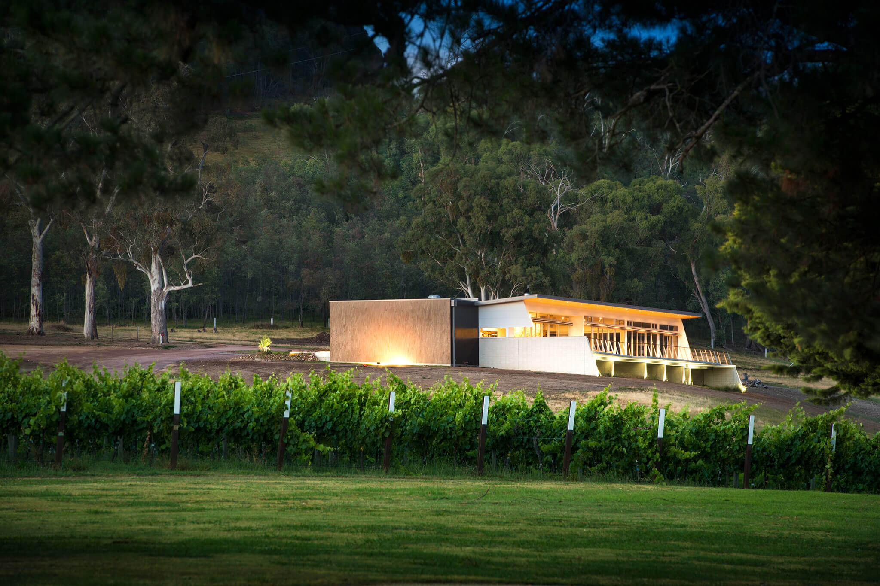
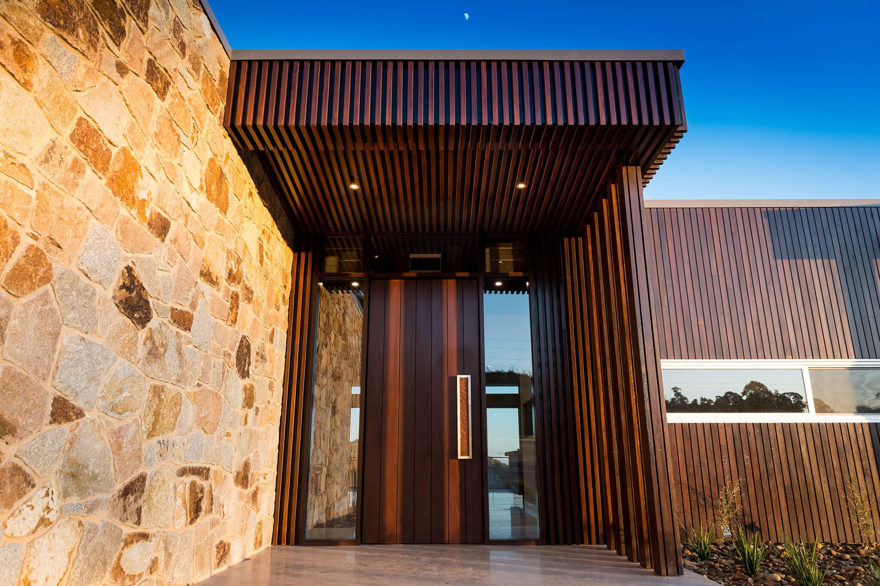
Chrismont Cellar Door – King Valley, Victoria
Project: Commercial Build – Cellar Door, Restaurant & Larder
Location: King Valley, Victoria
Award: National Building Design of the Year 2016
Builder: Bright Alpine Builders Pty Ltd
Director: Steve Graves
Designer: Mark Gleeson, MG Design & Building
Awards Body: National Association of Building Designers
Opening: October 2015
Overview
The Chrismont Cellar Door, Restaurant and Larder in Victoria’s picturesque King Valley is a striking showcase of contemporary regional architecture. The project was delivered through a close collaboration between Steve Graves of Bright Alpine Builders and Mark Gleeson of MG Design & Building. This partnership led to national acclaim, with the project winning the prestigious National Building Design of the Year Award in 2016, alongside awards for Best New/Alteration/Addition Commercial Design and Best Non-Residential Interior Design.
The project was commissioned by Arnie and Jo Pizzini of Chrismont Wines, who envisioned a space that could elevate the cellar door experience by harmonising luxury, sustainability, and the raw beauty of the valley. The result is a modernist architectural landmark that celebrates both place and purpose.
Design and Construction
The architecture is defined by clean lines, sweeping views, and a refined palette of natural materials including concrete, stone, wood, and glass. Floor-to-ceiling windows frame the King Valley and Black Range like living artworks, making the building feel as though it is floating above the vineyard. This illusion is supported by a complex structure that incorporates suspended and cantilevered concrete slabs extending out to the open-air deck, where visitors can sit and absorb the surrounding landscape.
Bright Alpine Builders, known for their excellence in natural timber and stone construction, handled the build with precision. Their team executed intricate detailing including exterior panels made from spotted gum, Glenrowan-quarried granite feature walls, and polished concrete flooring with a retro grind finish. The hoop pine plywood ceiling panels were installed with exacting accuracy, contributing to the space’s minimalist elegance.
Internally, the design draws guests into a light-filled, warm environment that invites relaxation. The wine tasting bar is a standout element, custom-crafted from walnut veneer and Caesarstone with integrated countertop wine cooler display buckets. The commercial cabinetry and bar display extend this high level of finish and material sophistication, serving both aesthetic and functional purposes.
Recognition and Impact
Chair of the judging panel, Tamica Lewis, praised the design’s sensitivity to setting, noting how the structure integrates seamlessly with its environment. She commended the use of natural materials and the way the space encourages visitors to unwind and immerse themselves in the surroundings.
Designer Mark Gleeson spoke proudly of the project’s national recognition, stating that regional designs like Chrismont deserve to stand alongside the country’s best. The outcome demonstrates how collaborative vision and attention to detail can produce architecture that is both iconic and approachable.
Functionality and Experience
The cellar door and restaurant are designed not just as a place for tastings but as a full hospitality experience. Guests can sample wines from the Chrismont label, known for its French varietals, and from the La Zona range, which celebrates Italian varietals. The restaurant offers a menu focused on traditional Italian and Sicilian fare, often paired with the estate’s fine prosecco.
With expansive decking, refined finishes, and uninterrupted views, the venue evokes the elegance of the 1930s Streamline Moderne architectural style, yet feels thoroughly grounded in contemporary Australia.
Sustainability and Legacy
Bright Alpine Builders is an ecologically sustainable builder with a long-standing commitment to excellence in regional construction. As a winner of multiple HIA awards, including in both 2015 and 2016, the firm brings a consistent focus on quality craftsmanship and enduring design. The Chrismont Cellar Door project exemplifies this ethos — a harmonious blend of modern architecture, natural materials, and thoughtful functionality.
The building has not only become a major drawcard for the King Valley wine region but also set a new benchmark for rural hospitality venues across Australia.
