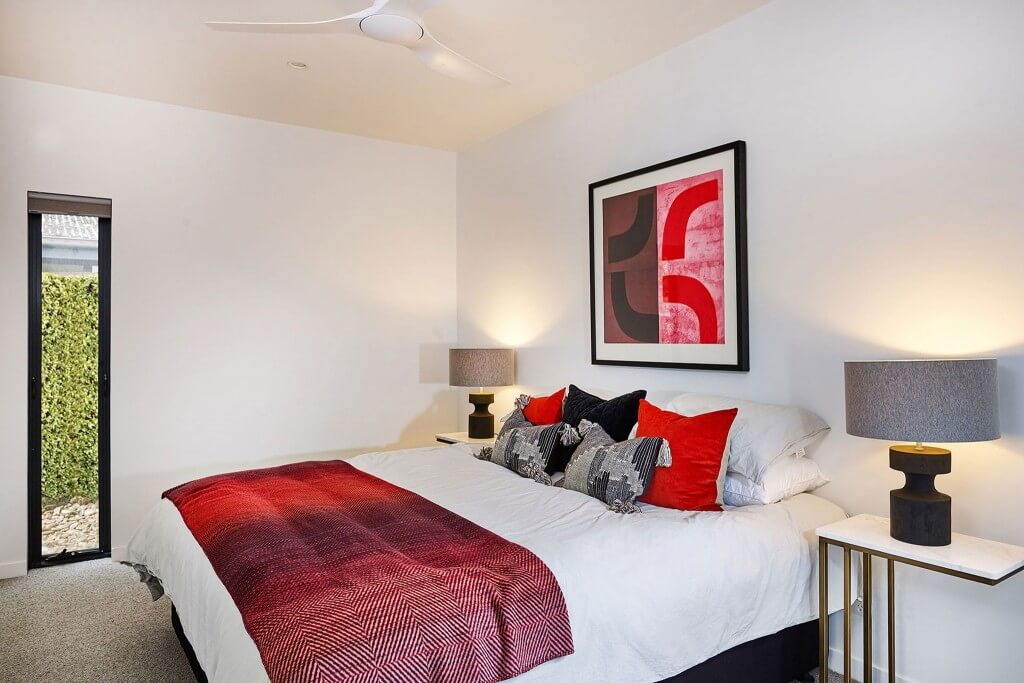Art House Townhouses – Bright, Victoria
Art House Townhouses is a landmark development in the heart of Bright, Victoria — a bold fusion of contemporary Australian art and alpine architecture.
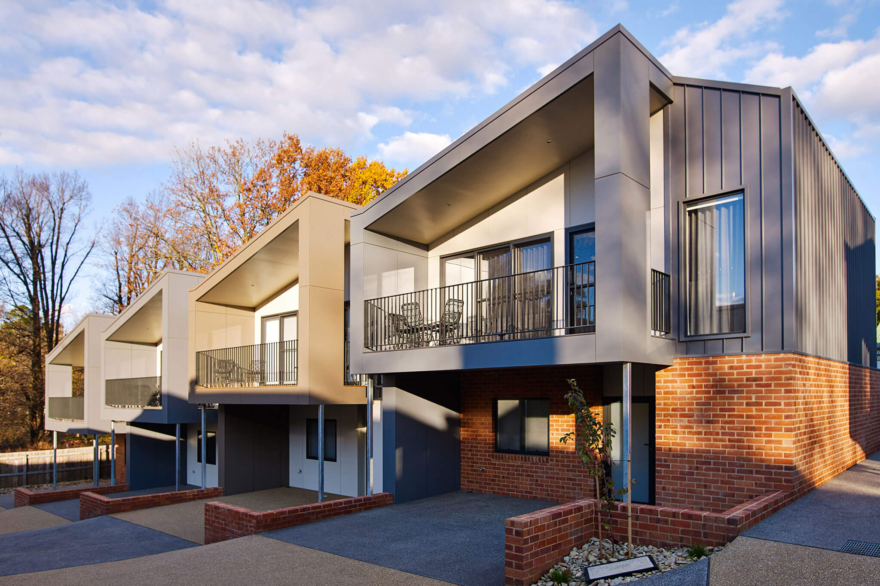
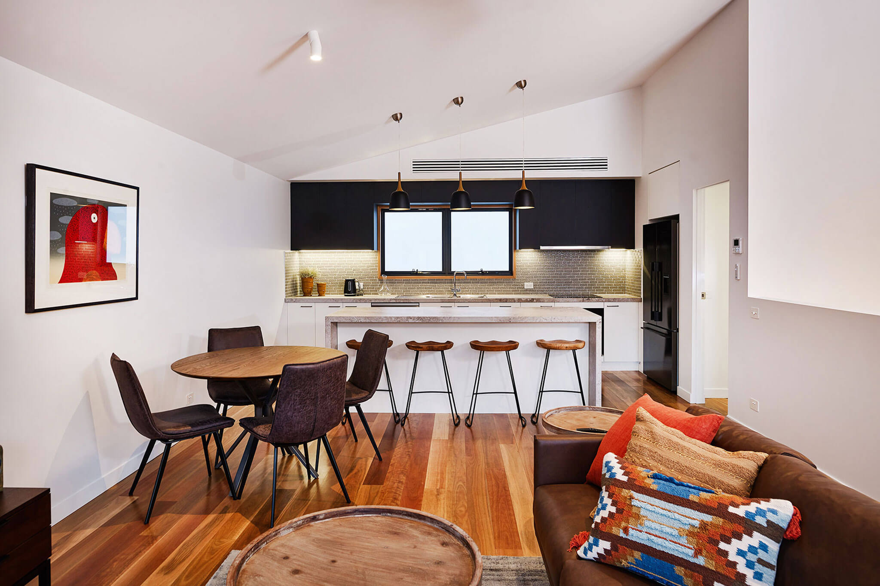
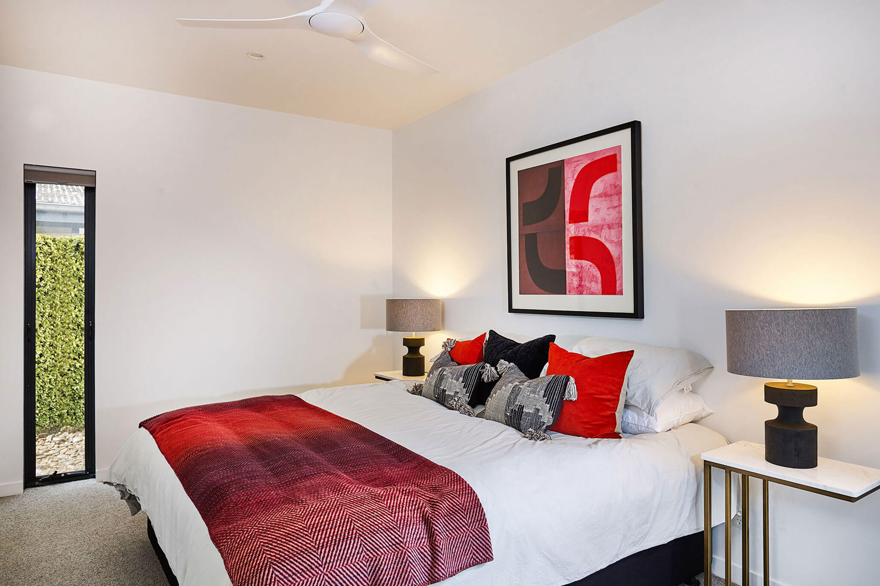
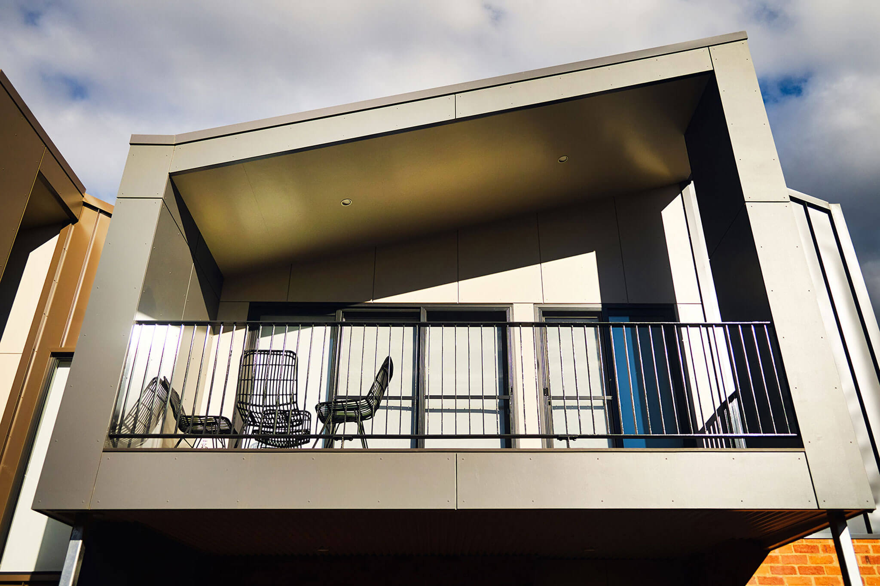
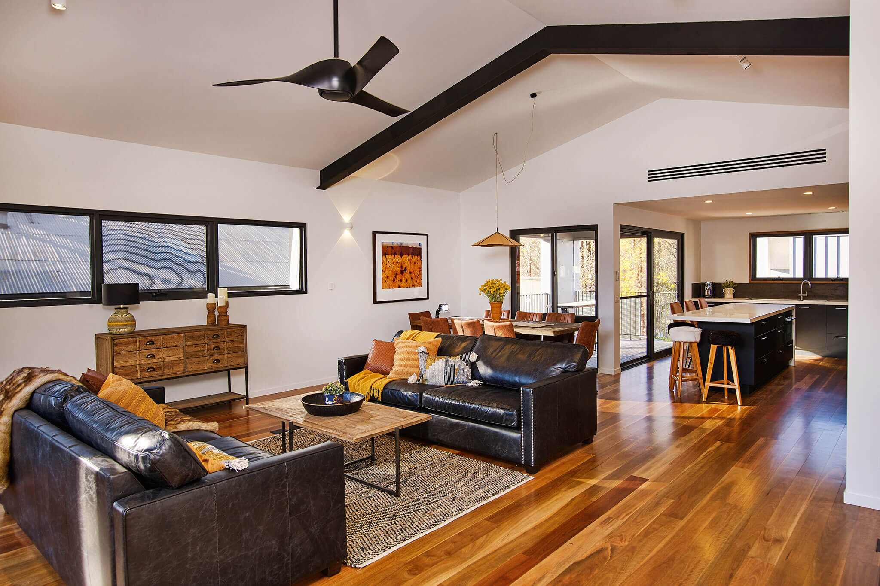
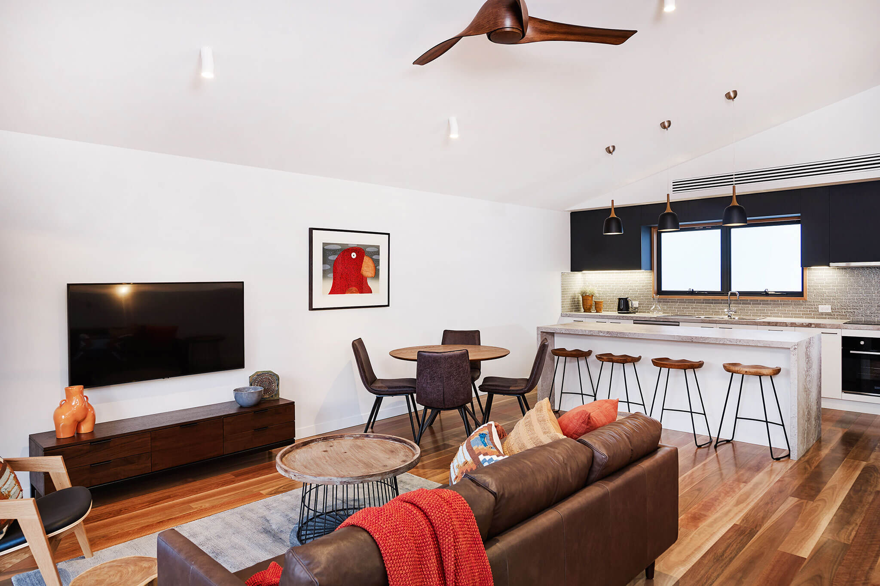
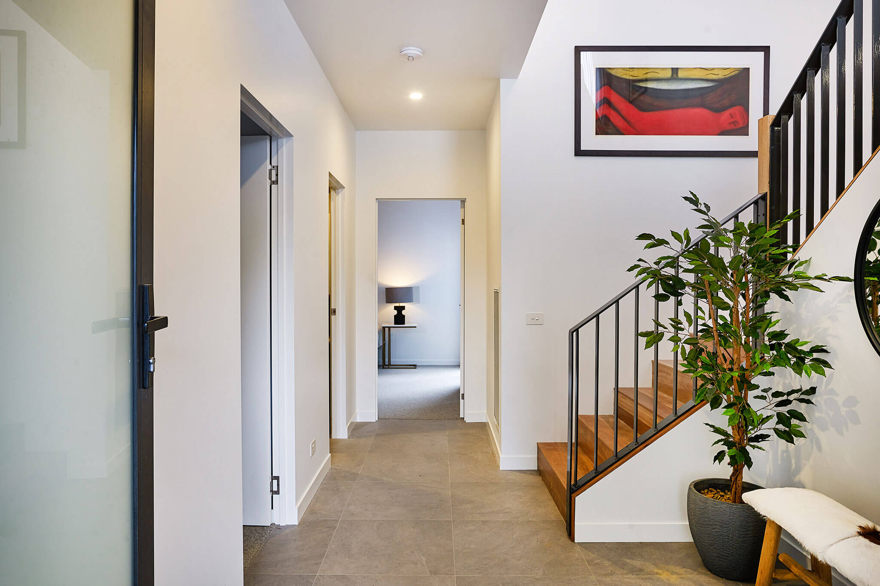
Art House Townhouses – Bright, Victoria
Project: Commercial Accommodation and Retail Development
Location: Wills Street, Bright, Victoria
Award: Featured in Australian Architecture: Constructing an Icon
Builder: Bright Alpine Builders Pty Ltd
Director: Steve Graves
Architect: Peter Sandow, FMSA Architecture
Interior Design: Jacqui Walker, Bowerbird Alpine Interiors
Art Curation & Concept: Kath Graves
Completion: 2022
Bookings: Kellie Gray – Dickens Real Estate, Bright | (03) 5755 1307 | brightholidays.com.au
Overview
Art House Townhouses is a landmark development in the heart of Bright, Victoria — a bold fusion of contemporary Australian art and alpine architecture. Designed by FMSA Architecture and built by local master builder Steve Graves of Bright Alpine Builders, this commercial and accommodation complex features four luxury townhouses, a penthouse apartment, and ground-floor retail tenancies.
The project was conceived by Kath Graves, a passionate collector of Australian contemporary art. Each apartment is individually styled around a featured artist’s work, including limited-edition prints by John Olsen, Joy Hester, Dean Bowen, Margie Sheppard, and a nod to arts patron Sunday Reed. The result is accommodation that feels as much like an immersive gallery experience as it does a luxury stay.
Design and Materials
The design of the complex is inspired by Bright’s semi-industrial heritage. Exterior materials such as handmade-style bricks, rough-faced concrete block, Colorbond Standing Seam cladding, fire-retardant Axon flat panels, and exposed structural steel create a modern, textural palette. These materials were selected not only for aesthetic value but also for their durability and ability to harmonise with the surrounding mountains and historic buildings. The development’s north-facing layout brings natural light deep into every residence, while the back-sloping site allows stepped elevation for privacy and views.
Inside each residence, generously proportioned living spaces unfold with refined detail. Designer kitchens include butler’s pantries, charcoal-toned porcelain benchtops and premium appliances. In the Penthouse, select-grade spotted gum timber floors were chosen for their rich, antique-like tone and seamless surface. Exposed steel beams bring an industrial masculinity to the open-plan design, balanced by warm natural materials and underfloor heating. The stairwells in each townhouse are wide and well-lit with sculptural pendant domes that create a dramatic visual experience as you ascend. Custom steel balustrades with slender vertical lines tie the interior to the industrial theme while meeting Australian safety standards.
Art-Inspired Interiors
Each apartment is named after a celebrated Australian artist or figure in the modern art movement. The Penthouse is known as Olsen, while the townhouses are named Sheppard, Bowen, Hester and Reed. The interior colour palettes draw directly from the featured artwork, curated by Kath Graves and styled by Jacqui Walker of Bowerbird Alpine Interiors. Additional design support was provided by Monique Hoedemaker of Ginger Baker Café & Wine Bar, who hand-selected stemware, crockery, and cookware to complement each space.
Bedrooms are fitted with thick wool carpets and minimalist window designs that balance privacy and light. Each master suite features a king bed, luxurious ensuite, and a private outdoor alcove — perfect for morning coffee or evening wine and cheese. Bathrooms include heated towel rails and underfloor heating for added comfort. Reverse-cycle heating and cooling systems are installed throughout, with individual room temperature controls, and solar hot water systems help maintain energy efficiency. All windows are double-glazed to reduce sound and enhance insulation, contributing to the complex’s impressive 7-star energy rating.
Retail and Community Value
At street level, the development includes two retail tenancies that are now home to a law and accounting practice, and a massage and aromatherapy business. This retail component has added value to the Wills Street precinct and supports Bright’s growing need for high-quality commercial infrastructure within the town centre.
Legacy and Vision
Art House Townhouses represents a new standard for design-led accommodation in regional Victoria. It’s a bold architectural statement, a tribute to Australian art, and a high-functioning commercial development rolled into one. For Bright Alpine Builders and their collaborators, it marks yet another success in their legacy of building alpine structures that honour place, heritage, and creative vision.

