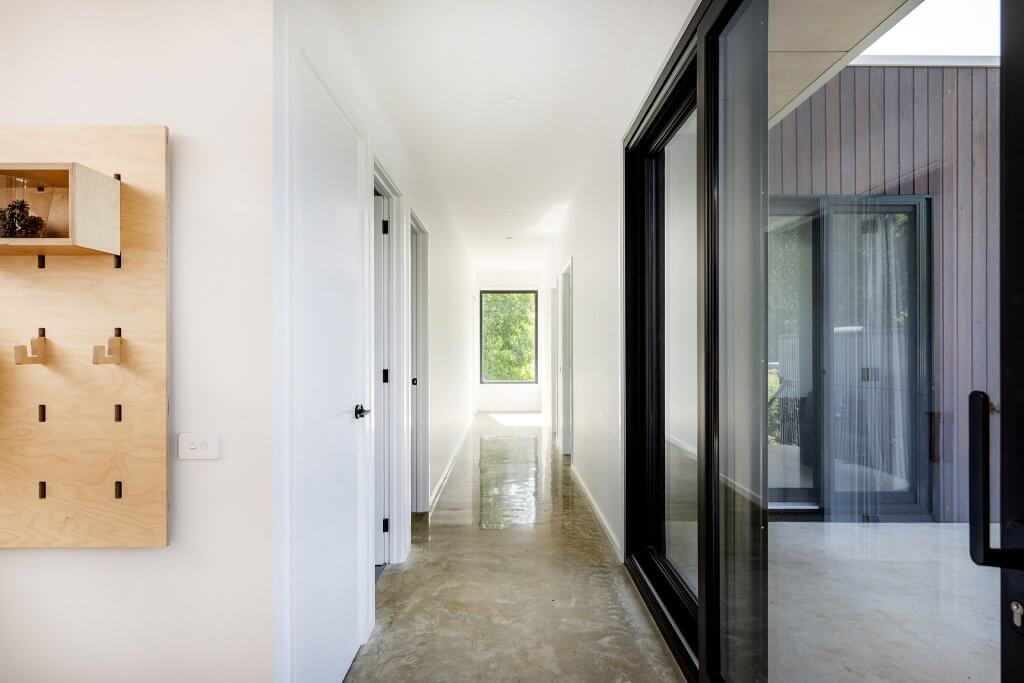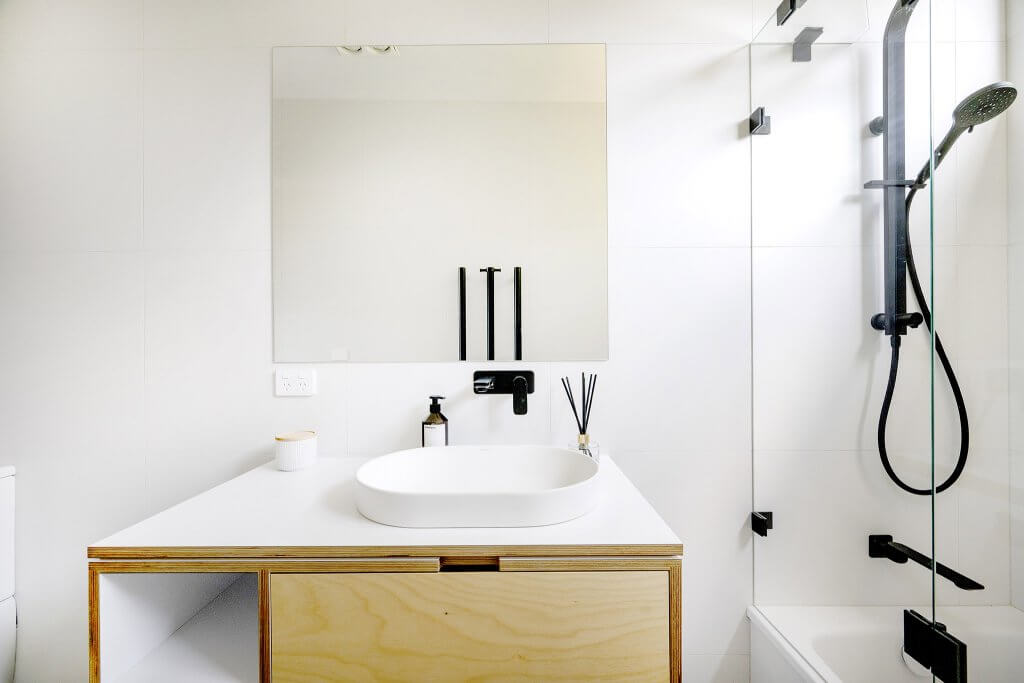Sustainable Custom Home, Bright, Victoria
Set on an elevated, north-facing block with sweeping alpine views, this home was designed by Master Builder Steve Graves in close collaboration with the owners.
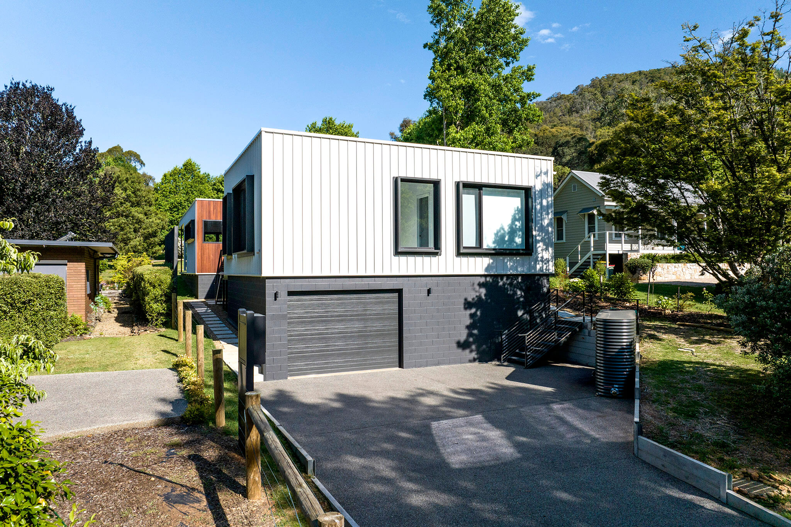
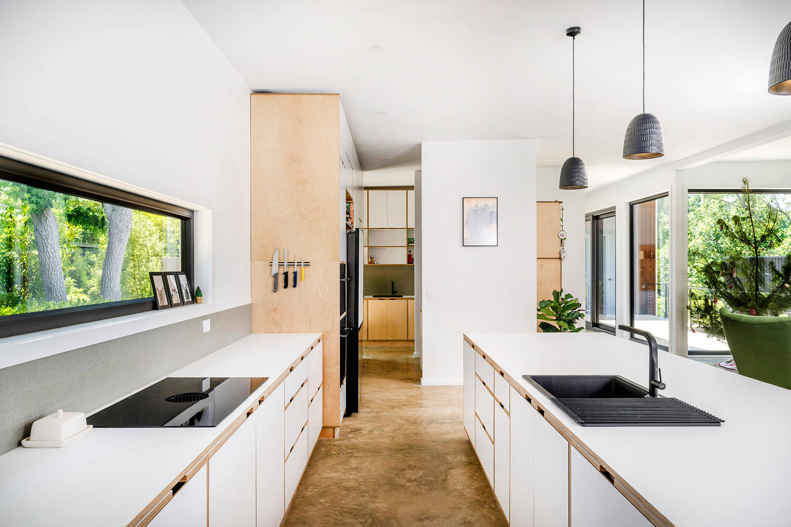
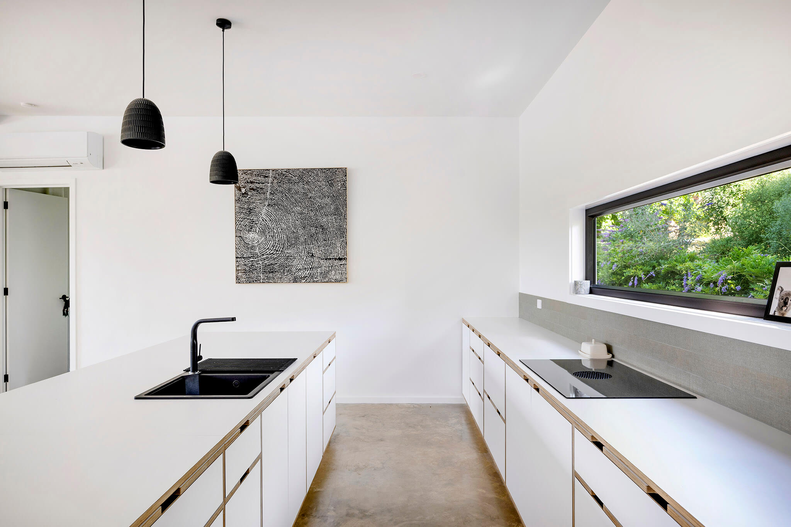
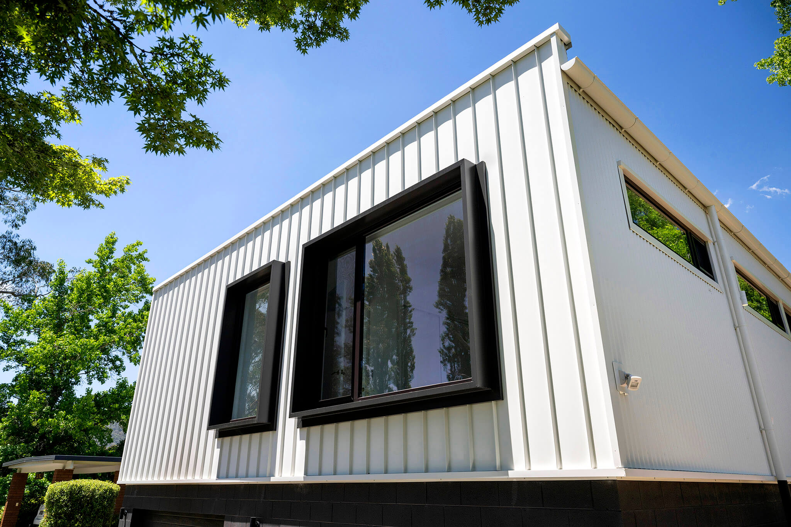
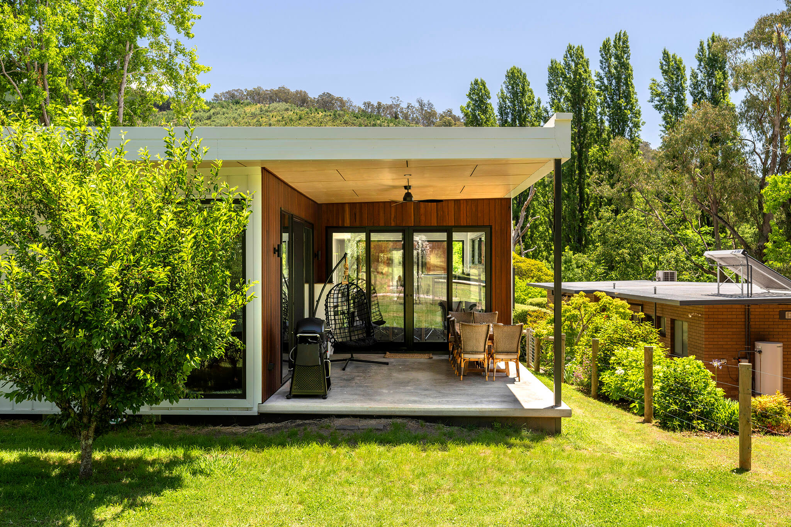
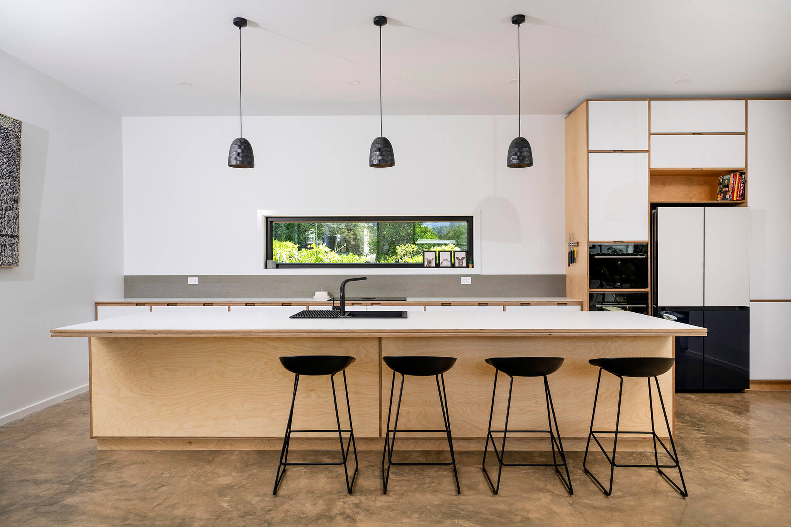
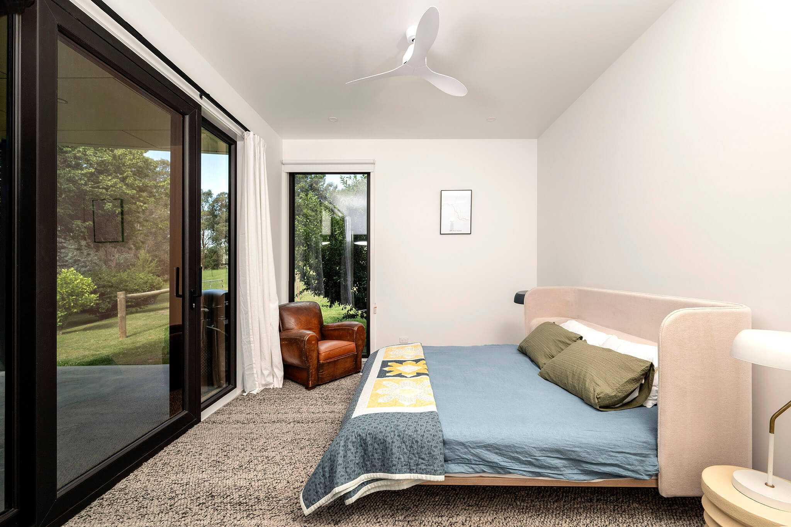
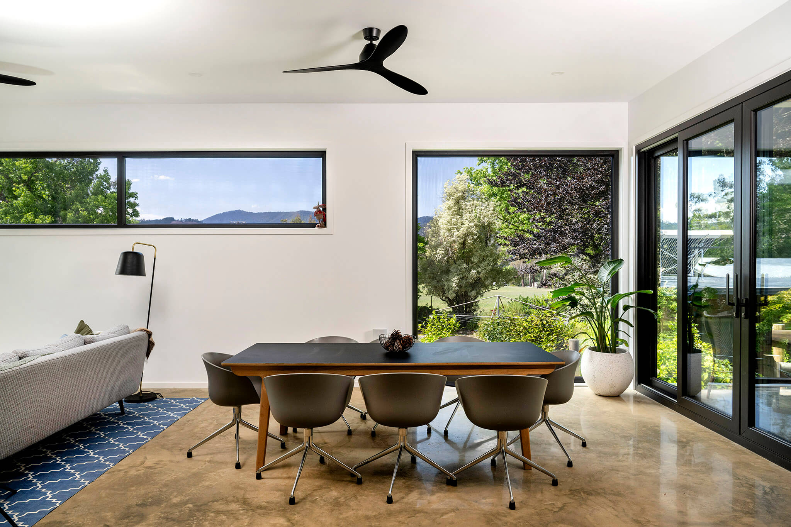
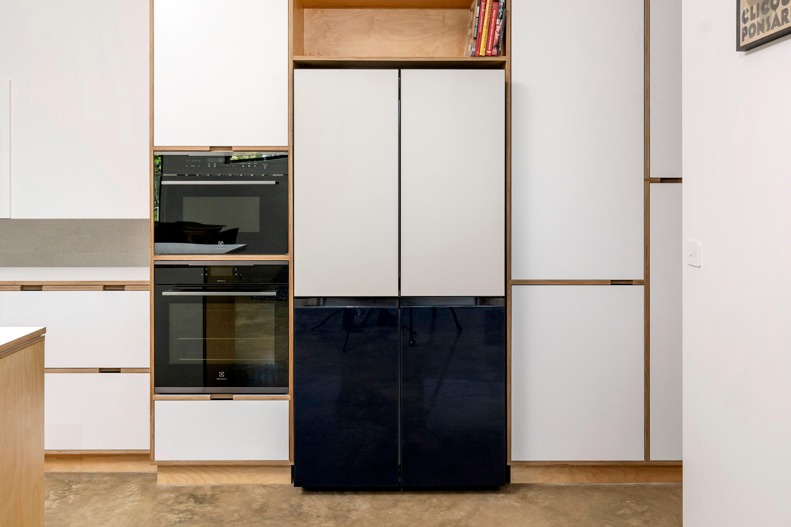
Sustainable Custom Home, Bright, Victoria
Project: Sustainable Custom Home
Location: 5 McFaydens Lane, Bright, Victoria
Builder & Lead Designer: Steve Graves (in collaboration with property owners)
Draftsperson: John Carter
Completion: Easter 2024
Windows: Thermotek composite, thermally broken, double-glazed systems
Under-slab Insulation: Kingspan Kooltherm K18 phenolic board
North-Facing Design with Passive Solar Performance
Set on an elevated, north-facing block with sweeping alpine views, this home was designed by Master Builder Steve Graves in close collaboration with the owners. The brief was simple: harness natural light and warmth to create a home that performs year-round without relying on mechanical heating. Even in Bright’s notoriously cold winters, the owners report they have no need for artificial heating — a testament to the design’s success.
Refined Detailing and Material Choice
Draftsperson John Carter assisted in refining the design, perfecting proportions and detailing elements including the sleek Colorbond cladding and a garage tucked seamlessly into the lower slope of the site. The combination of low-profile building form and carefully chosen materials ensures the home sits comfortably within its mountain setting.
Thermal Mass and Energy Efficiency
Large-format Thermotek composite windows with double glazing and thermally broken frames run along the northern façade, capturing winter sunlight and holding warmth inside. The burnished concrete floors act as a thermal battery, absorbing heat during the day and releasing it slowly through the evening. Beneath the suspended slab, Kingspan Kooltherm K18 insulation panels ensure minimal heat loss and a consistently stable indoor climate.
Minimalist, Scandinavian-Inspired Interiors
The interiors follow a Scandinavian-inspired minimalism — burnished concrete underfoot, clean white cabinetry with recessed cut-outs instead of handles, and a palette of warm, natural materials. The kitchen’s crisp, Zen-like lines are complemented by the functional elegance of double ovens, twin fridge units, and a mix of open and concealed storage.
Indoor-Outdoor Flow
The home’s plan includes two distinct wings connected by a central living space that opens to a sheltered northeast-facing outdoor entertaining area. Here, the morning sun floods in, creating a perfect spot for breakfast while still offering shade in summer.
